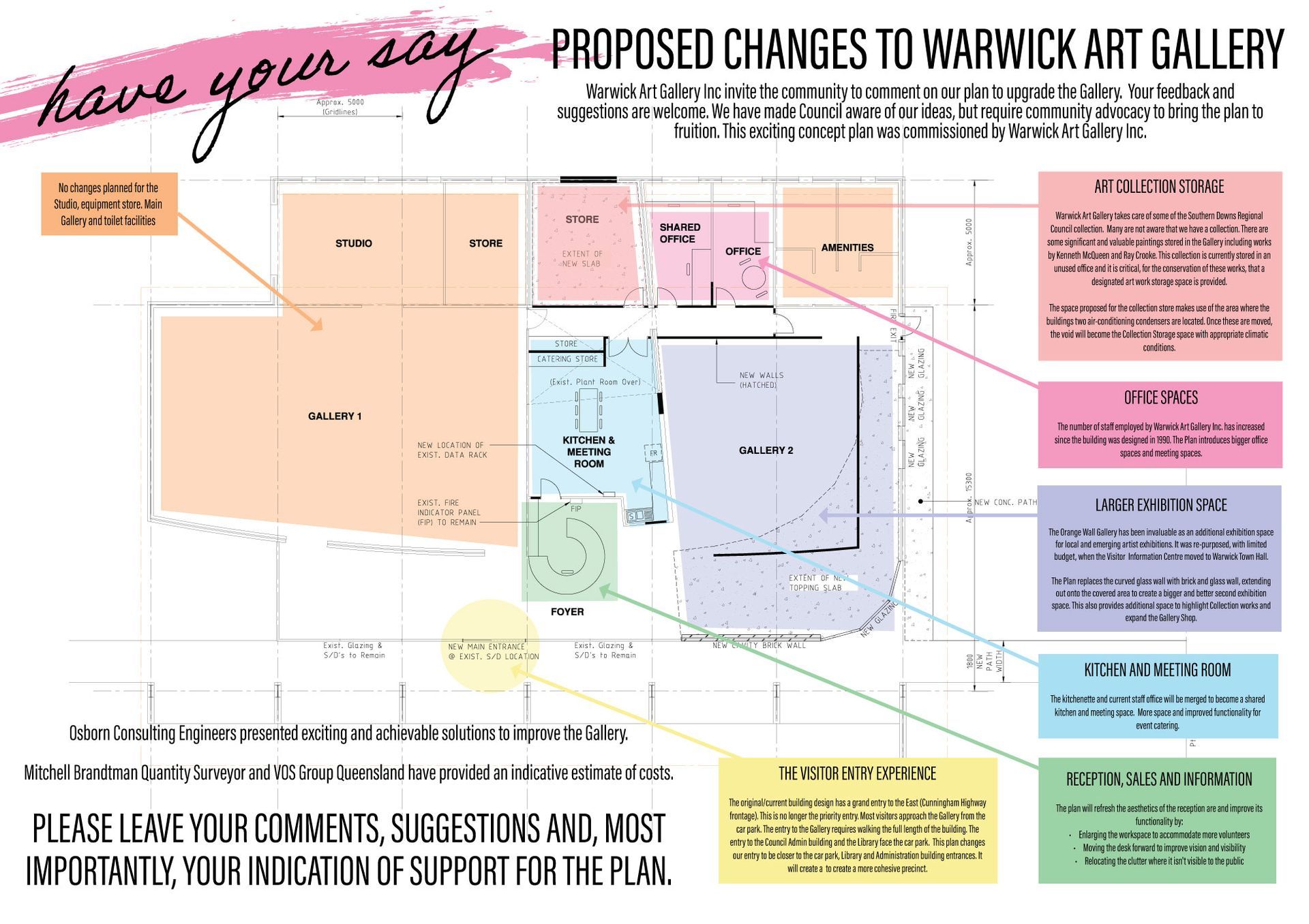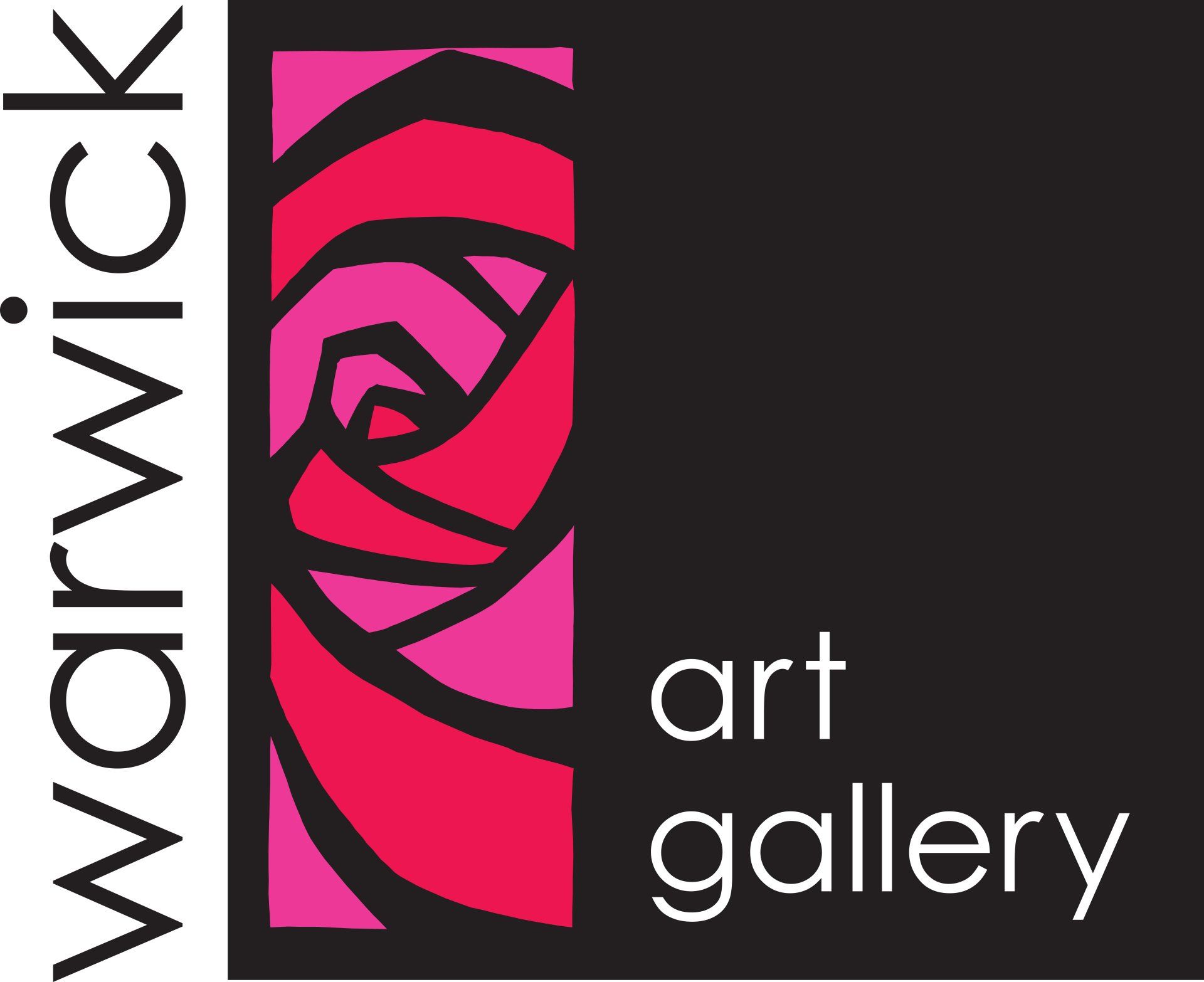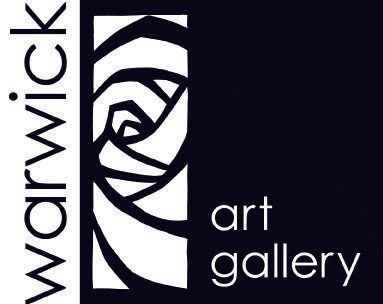HAVE YOUR SAY
Warwick Art Gallery Inc invite the community to comment on our plant to upgrade the Gallery. Your feedback and suggestions are welcome. We have made council aware of our ideas, but require community advocacy to bring the plan to fruition. Read on to learn more about the plan and click on the button at the bottom of the page to have your say.

ART COLLECTION STORE
Warwick Art Gallery takes care of some of the Southern Downs Regional Council collection. Many are not aware that we have a collection. There are some significant and valuable paintings stored in the Gallery including works by Kenneth McQueen and Ray Crooke. This collection is currently stored in an unused office and it is critical, for the conservation of these works, that a designated art work storage space is provided.
The space proposed for the collection store makes use of the area where the building's two air conditioning condensers are located. Once these are moved, the void will become the Collection Storage space with appropriate climactic conditions.
OFFICE SPACES
The number of staff employed by Warwick Art Gallery Inc has increased since the building was designed in 1990. The Plan introduces bigger office and meeting spaces.
LARGER EXHIBITION SPACE
The Orange Wall Gallery has been invaluable as an additional exhibition space for local and emerging artists. It was repurposed, with limited budget, when the Visitor Information Centre moved to Warwick Town Hall.
The Plan replaces the curved glass wall with a brick and glass, extending out onto the covered area to create a bigger and better second exhibition space. This also provides additional space to highlight Collection works and expand the Gallery shop.
KITCHEN AND MEETING ROOM
The kitchenette and current staff office will be merged to become a shared kitchen and meeting space. This will also provide more space and improved functionality for event catering.
RECEPTION, SALES AND INFORMATION
The Plan will refresh the aesthetics of the reception area and improve its functionality by:
- Enlarging the workspace to accommodate more volunteers
- Moving the desk forward to improve vision and visibility
- Relocating clutter where it isn't visible to the public
THE VISITOR ENTRY EXPERIENCE
The original/current building design has a grand entry to the east (Cunningham Highway frontage). This is no longer the priority entry. Most visitors approach the Gallery from the car park. Entry to the Gallery requires walking the full length of the building. The entry to the Council Admin building and the library face the car park. This plan changes our entry to be closer to the car park, Library and Administration Building entrances to create a more cohesive precinct.

